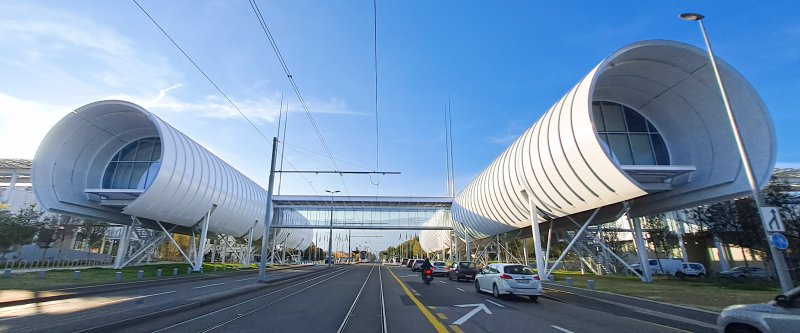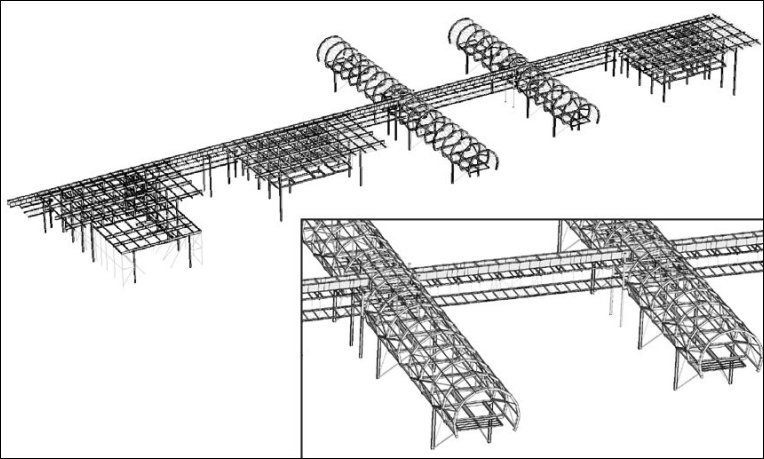

CERN SCIENCE GATEAWAY - GENEVA



CERN SCIENCE GATEAWAY - GENEVA
CLIENT: CERN (European Organization for Nuclear Research)
ARCHITECTURAL DESIGN: Renzo Piano Building Workshop in collaboration with
Brodbeck Roulet Architectes Associés
STRUCTURAL DESIGN: Arup - EDMS
GENERAL CONTRACTOR: ICM - Cimolai S.p.A.
DETAILED STRUCTURAL DESIGN OF METAL FACADES: Cimolai S.p.A.
CONSTRUCTION DESIGN OF METAL STRUCTURES AND FACADES: Cimolai S.p.A.
SUPPLY OF METAL STRUCTURES AND FACADES: Cimolai S.p.A.
ASSEMBLY DESIGN: Cimolai S.p.A.
CONSTRUCTION: ICM - Cimolai S.p.A.
|
CLIENT: CERN (European Organization for Nuclear Research) |
The Science Gateway at CERN in Geneva was conceived as an educational and outreach hub designed to inspire new generations in science and technology. The structure, covering a total area of 7,000 square meters, offers a wide range of exhibition spaces, experimental laboratories, and a 900-seat conference hall for scientific events. The complex is designed to be highly flexible and adaptable. It consists of three pavilions and two metal-and-glass tubular structures located on either side of one of the main roads connecting Geneva to nearby France. Completing the project is an elevated steel-and-glass walkway, 6 meters above ground, which spans the road and tramway, connecting all the units.
Cimolai collaborated during the project's initial phase with the design team to define the metal structure connections and design systems for the metal facade cladding, stairs, and railings. The company also handled the multidisciplinary BIM coordination among various stakeholders involved in the general construction. Cimolai subsequently developed the construction and assembly designs, including the necessary equipment for producing and assembling the metal structure, metal cladding, stairs, railings, and corrugated steel floor decking. Furthermore, Cimolai undertook the sizing and application of fire protection for all metal structures using intumescent paint.
The Straus7 calculation software was employed to create a global finite element model (FEM) of the beam-type metal framework for the CERN Science Gateway structures and facades, as well as the assembly and handling equipment.
The numerical calculation model facilitated the structural analysis of various permanent works (Pavilions, Tubes, Passerelle Bridge) and temporary works during construction. This included nonlinear step-by-step "construction stage analysis" of the assembly phases for metal components and floor slabs (propping and de-propping), resistance and stability checks, and deformation control. Local finite element models of the plate type were used to verify the equipment and detailed checks of joints and connections for facade systems, stairs, and railings.
Text, photo and images of finite element model, courtesy of Cimolai S.p.A.
|
The Science Gateway at CERN in Geneva was conceived as an educational and outreach hub designed to inspire new generations in science and technology. The structure, covering a total area of 7,000 square meters, offers a wide range of exhibition spaces, experimental laboratories, and a 900-seat conference hall for scientific events. The complex is designed to be highly flexible and adaptable. It consists of three pavilions and two metal-and-glass tubular structures located on either side of one of the main roads connecting Geneva to nearby France. Completing the project is an elevated steel-and-glass walkway, 6 meters above ground, which spans the road and tramway, connecting all the units. Cimolai collaborated during the project's initial phase with the design team to define the metal structure connections and design systems for the metal facade cladding, stairs, and railings. The company also handled the multidisciplinary BIM coordination among various stakeholders involved in the general construction. Cimolai subsequently developed the construction and assembly designs, including the necessary equipment for producing and assembling the metal structure, metal cladding, stairs, railings, and corrugated steel floor decking. Furthermore, Cimolai undertook the sizing and application of fire protection for all metal structures using intumescent paint. The Straus7 calculation software was employed to create a global finite element model (FEM) of the beam-type metal framework for the CERN Science Gateway structures and facades, as well as the assembly and handling equipment. The numerical calculation model facilitated the structural analysis of various permanent works (Pavilions, Tubes, Passerelle Bridge) and temporary works during construction. This included nonlinear step-by-step "construction stage analysis" of the assembly phases for metal components and floor slabs (propping and de-propping), resistance and stability checks, and deformation control. Local finite element models of the plate type were used to verify the equipment and detailed checks of joints and connections for facade systems, stairs, and railings. Text, photo and images of finite element model, courtesy of Cimolai S.p.A. |
For further information about Straus7 please contact us by e-mail: straus7@hsh.info

