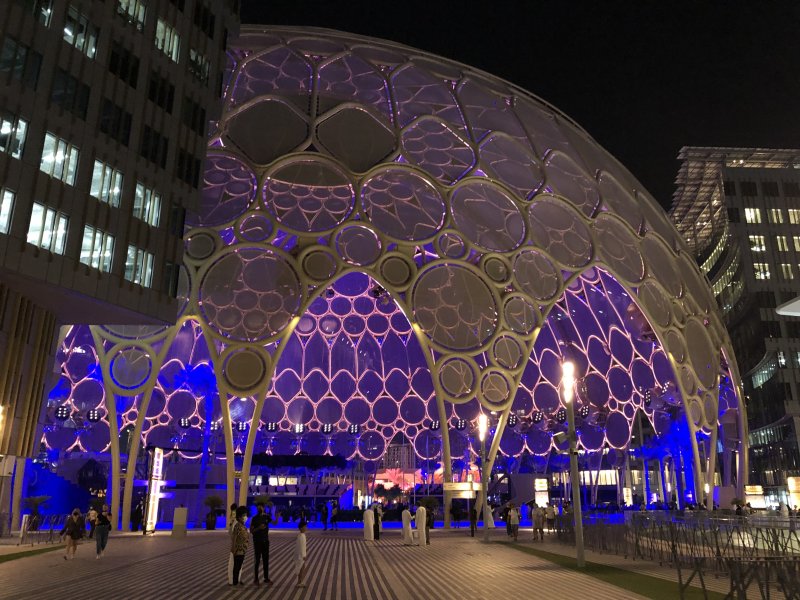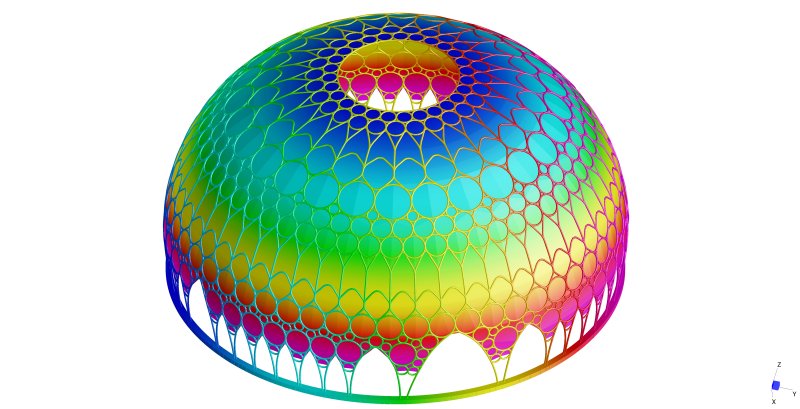
AL WASL DOME - DUBAI - UAE - EXPO 2020



AL WASL DOME - DUBAI - UAE - EXPO 2020
CLIENT: Expo 2020 Dubai
ARCHITECTURAL DESIGN: Adrian Smith – Gordon Gill Architecture
GENERAL CONTRACTOR: Cimolai Rimond M.E.
STEEL DETAILING AND ERECTION DESIGN: Cimolai and Maffeis Engineering
The covering of the central square of the new EXPO2020 complex in Dubai, designed by architects Adrian Smith and Gordon Gill, is a steel Dome covered with high-tech fabric for 360 degrees immersive projections, with a diameter of 130m and a height of 67m.
The metal structure, weighing about 2500t, consists of tubular elements, interconnected to create a complex ring pattern.
Cimolai carried out the steel detailing design of the nodes and the design of erection and related equipment, as well as production and construction of the Dome structure.
Cimolai employed the Straus7 calculation code to create the FEM model of the Dome for strength and stability verifications during the step-by-step erection phases to achieve the desired tolerances.
The rings interaction zones were modeled through plate elements with refined mesh. Both linear and nonlinear material solvers were employed for local strength verifications, while stability verifications relied on the linear buckling solver.
Text, photo and images of finite element model, courtesy of Cimolai S.p.A.
|
The covering of the central square of the new EXPO2020 complex in Dubai, designed by architects Adrian Smith and Gordon Gill, is a steel Dome covered with high-tech fabric for 360 degrees immersive projections, with a diameter of 130m and a height of 67m. The metal structure, weighing about 2500t, consists of tubular elements, interconnected to create a complex ring pattern. Cimolai carried out the steel detailing design of the nodes and the design of erection and related equipment, as well as production and construction of the Dome structure. Cimolai employed the Straus7 calculation code to create the FEM model of the Dome for strength and stability verifications during the step-by-step erection phases to achieve the desired tolerances. The rings interaction zones were modeled through plate elements with refined mesh. Both linear and nonlinear material solvers were employed for local strength verifications, while stability verifications relied on the linear buckling solver. Text, photo and images of finite element model, courtesy of Cimolai S.p.A. |
For further information about Straus7 please contact us by e-mail: straus7@hsh.info

